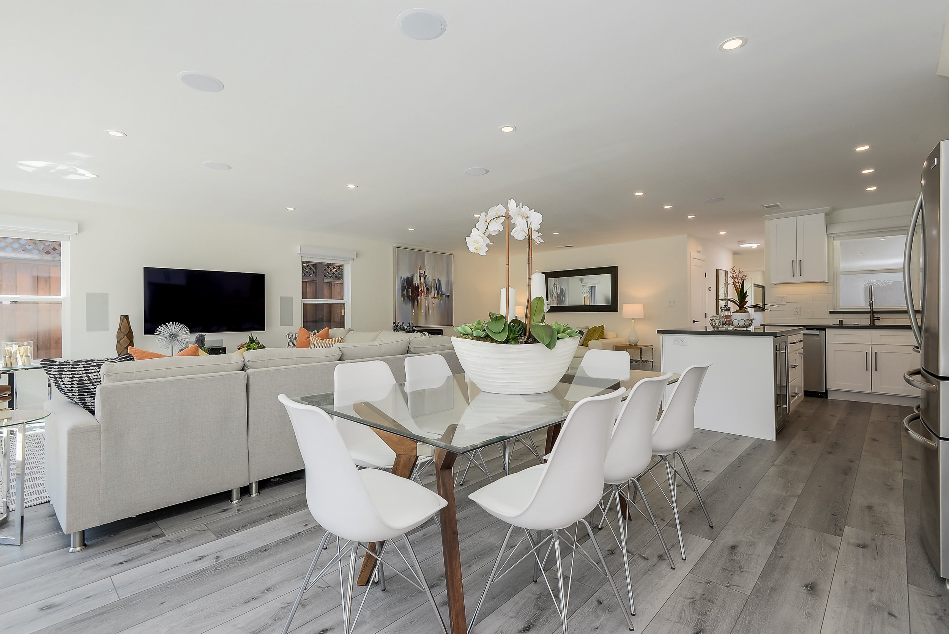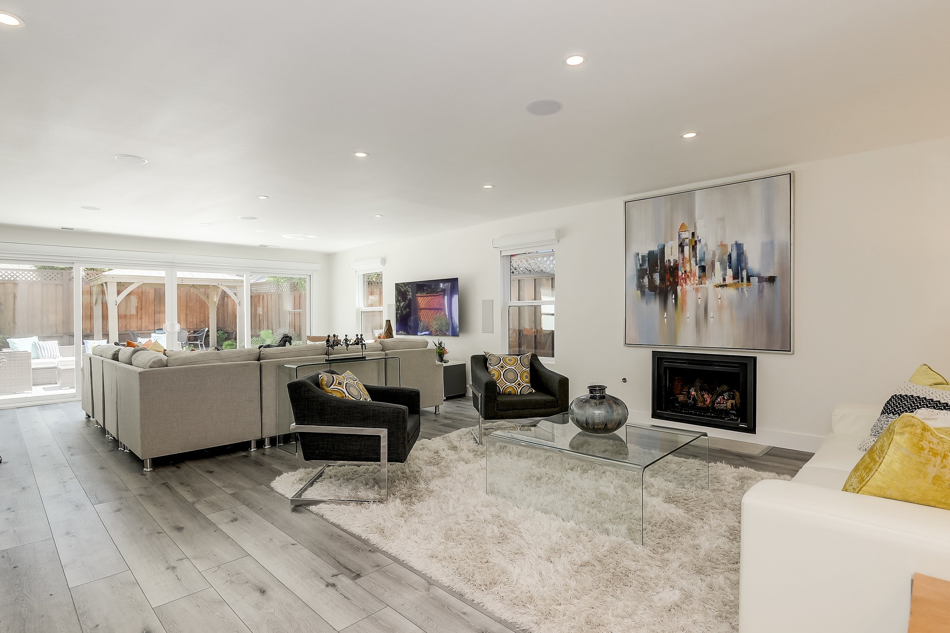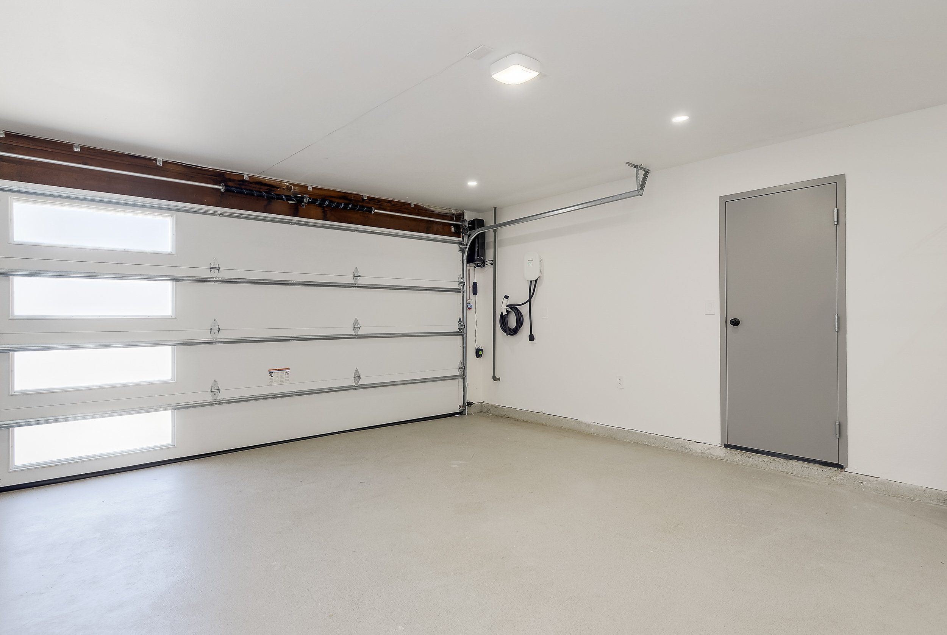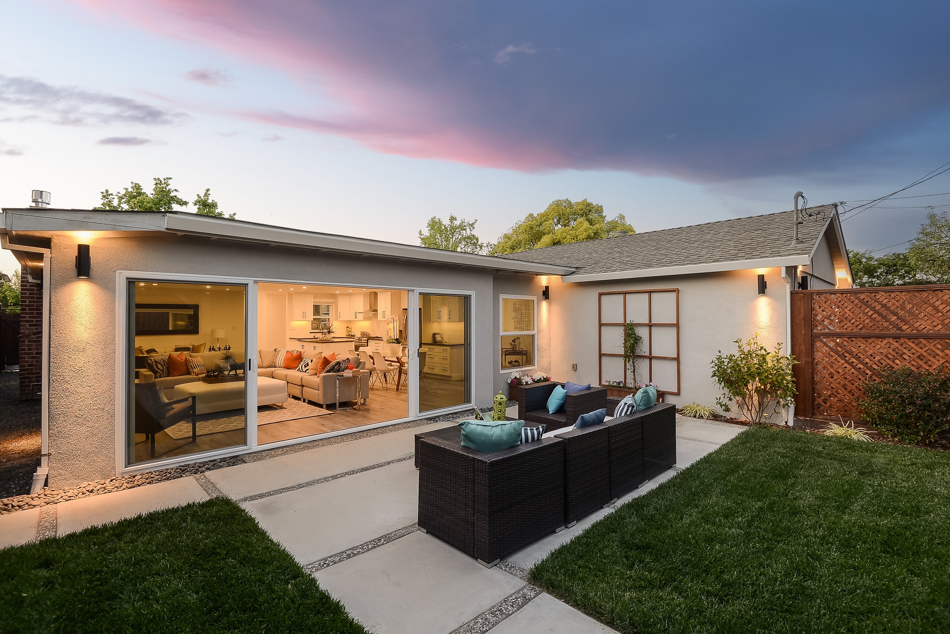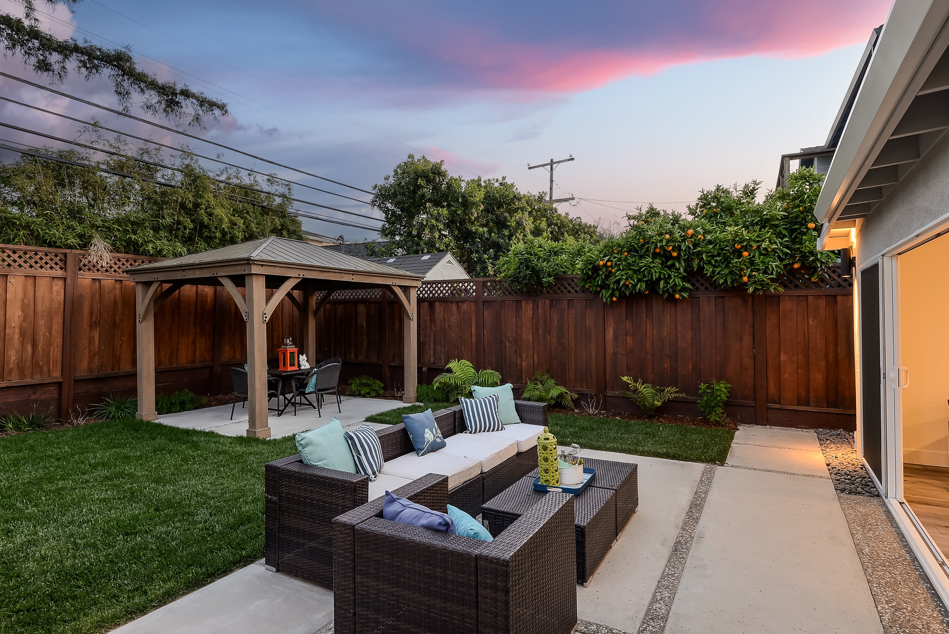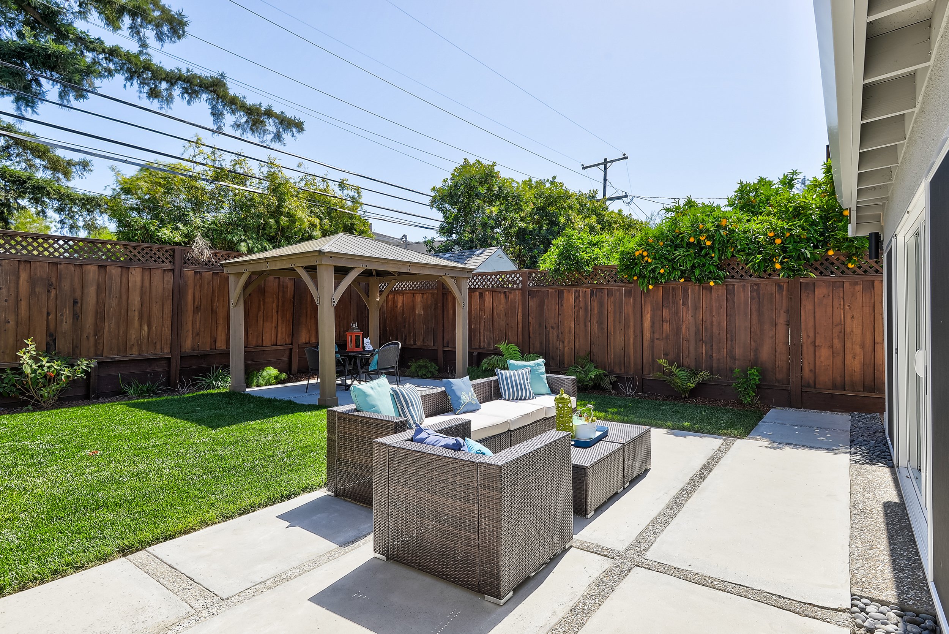
2457 Carolina Avenue
Redwood city
Interior living space: Approximately 1,744 square feet
Lot size approximately 6,050 square feet
4 bedroom • 2 bathroom
Attached 2-car epoxy garage
Extensively remodeled in 2021 with elegance and refinement in mind. The owners have spared no expense in making this a home to remember. This single-level home resides on a majestic tree lined street, where welcoming neighbors exemplify the notion of community. Beautifully remodeled with attention to detail, this immaculate and spacious 4-bedroom / 2-bathroom home offers a tasteful, bright living space. The sophisticated layout is stylish and chic with an open arrangement of sun-lit rooms unified by richly colored floors and a soothing color palette. The heart of the home is appointed with an open kitchen looking onto an expansive family room ensemble that flows out to the beautiful backyard retreat. With easy access to the best of Peninsula living: Woodside Plaza, shopping, dining, major commute routes and more, you’re centrally located within a wonderful neighborhood community offering an amazing quality of life. This is a “must see home”.
From the moment you walk in, the impressive sun-lit family room with richly colored grey-toned floors boasts an abundance of natural light from a picturesque wall of glass that opens to a spacious backyard retreat, perfect for entertaining or relaxing with a good book.
The kitchen is fully appointed with Craftsman style cabinetry, Quartz countertops accented by a tiled backsplash, stainless steel appliances including a professional gas range with matching hood and stainless counter depth refrigerator.
Your primary bathroom suite is outfitted with an oversized soaking tub, dual sink floating quartz vanity with LED back-lit mirror, spacious tile shower surround with niche and multifunction water control and Toto Washlet Bidet.
Amenities include: Beautifully appointed paint, richly colored floors, new single panel Shaker style interior doors, smart LED lighting and window coverings in all living areas, CAT 6 wiring, new hard and softscape landscaping in front and rear yards.
Conveniently located to Woodside Plaza shopping center as well as access to all major commute routes to all of Silicon Valley.
-
Roof, gutters and downspouts
Kitchen and Bathrooms
Stucco exterior
Dual-pane windows
All drywall (ceilings and walls)
Insulation / exterior walls + attic
All Interior doors and hardware
Entire electrical system
Interior / exterior lighting
CAT 6 wiring throughout
Central forced-air Heating / Air Conditioning with HEPA filter
Solar tube sun tunnel with lighting
Gas fireplace with remote
Bosch dishwasher
Beverage refrigerator
Water heater with instant hot water circulation pump
Garage door and opener
Wired with 5.1 surround sound and additional speakers
Quartz counters
Under counter lighting
Soft-close cabinetry
Hans Grohe plumbing fixtures
Epoxy finished garage floor
Garage utility sink
Pull-down storage stairs
Backyard patio
Paver driveway
Irrigation and drainage
12 x 12 backyard gazebo
-
EV charger
Lutron Serena automated blinds
Lutron Caseta automated dimmers and switches throughout
Leviton Smart Outlets
Ring doorbell
Ring exterior lights and camera
Nest Thermostat
My Q Garage door opener app
App controlled water main valve by FLO
Offered at $2,695,000
architecture + Design
Floor Plan
3D Tour
Life + Leisure
Redwood City | California
Contact Tom
496 First St., Ste# 200
Los Altos, CA 94022







